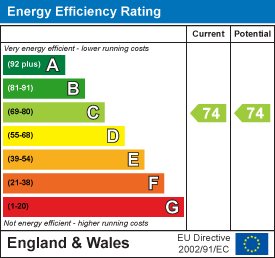

*Available 19th February* *OPEN HOUSE SATURDAY 25TH JANUARY AT 12PM*
Well presented two bedroom first floor apartment with private entry situated in a popular location close to local amenities and transport links.
This spacious property will be unfurnished and briefly comprises of a lounge, fitted kitchen, two
double bedrooms and a bathroom with a four piece suite.
The property also benefits from having allocated parking.
Please call or email to book in a viewing!
Comprising of:
Having a front entrance door, stairs to the first floor and a tiled floor. Window to the side elevation and a radiator.
Comprising of:
Having laminate flooring and a useful storage cupboard housing the central heating boiler and having space for a freezer.
Dimentions: 13'08" x 11'07"
Having laminate flooring, a window to the front elevation and a radiator.
Dimentions: 8'05" x 7'09"
Well fitted with a range of units comprising of matching wall and base storage cupboards with complementary work surfaces above. Inset sink with single drainer and mixer tap. Co-ordinating tiled splash backs, integrated electric oven and gas hob with extractor fan above, space for a washing machine and low level fridge. Laminate flooring, window to the rear elevation and a radiator.
Dimentions: 11'07" x 9'00"
Having a useful storage cupboard, laminate flooring, window to the front elevation and a radiator.
Dimentions: 8'11" x 8'05"
Having laminate flooring, a window to the rear elevation and a radiator.
Dimentions: 8'05" x 6'03"
Well fitted with a four piece suite comprising of a wash hand basin and wc in vanity unit, panelled bath and fully tiled shower cubicle. Complementary partially tiled walls, extractor fan, window to the rear elevation and a radiator.
There is allocated parking for one car, and a shared visitor parking space.

Copyright RE/MAX UK 2026. Privacy Policy | Cookie Policy | Complaints Procedure
Designed by Fast Generations