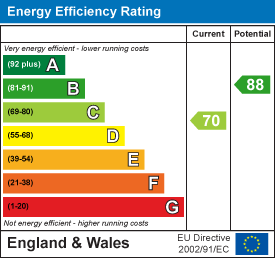

This charming semi-detached bungalow positioned in a popular and peaceful location, available now with no onward chain! With 2 bedrooms, lounge, sun room, kitchen, bathroom, a low maintenance rear garden, plentiful off road parking plus a garage, life on one level has never looked so good
Gas Central Heating - Combi Boiler
Fully Double Glazed
EPC Rating: C
Council Tax Band: B
With 2 built in storage cupboards, doors to all rooms and loft access hatch (loft is insulated and fully boarded) newly laid carpet
Dimentions: 17'1" x 10'11"
Feature fireplace with decorative tiling and wooden surround, 2 windows to rear aspect and door leading through to Sun Room, newly laid carpet
Dimentions: 11'2" x 5'0"
With door leading out to rear garden
Dimentions: 10'7" x 9'3"
Fitted with a range of wooden wall and base units, inset sink with mixer tap, built in cooker, hob and extractor hood, space for microwave, spaces for washing machine, tumble dryer, fridge, and freezer, window to rear aspect and side door leading out to driveway, wall mounted gas boiler (combi)
Dimentions: 13'3" x 10'10"
With window to front aspect, 2 double fitted wardrobes and dressing table
Dimentions: 9'6" x 7'8"
Window to front aspect
Dimentions: 5'10" x 5'10"
Suite comprising:- panelled bath, low level WC, wash basin in vanity unit, wall mounted towel radiator, fully tiled and opaque window to side aspect
To the front of the property a block paved driveway allowing off road parking for multiple vehicles, a side driveway allowing access to the single garage with power & light connected and a personnel door to the rear garden, wooden side access gate to the garden
The rear garden is fully enclosed and low maintenance, mainly block paved, wooden storage shed to remain

Copyright RE/MAX UK 2026. Privacy Policy | Cookie Policy | Complaints Procedure
Designed by Fast Generations