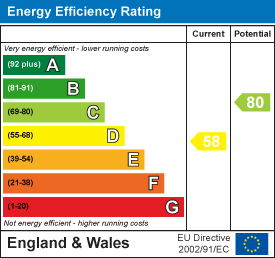

This three bedroom detached property is located within a quiet cul-de-sac location in the village of Checkley, with views of the Church and countryside to the rear of the property.
Having recently undergone an extension and full refurbishment, this a is a fantastically presented family home, really does need to be viewed to appreciate the quality of finish and also the accommodation on offer. The property benefits from ample off road parking which is accessed from a private driveway and large rear garden.
Dimentions: 13'8" x 29'11"
The heart of this home a wonderful open space for family or entertaining with living, dining and plenty of kitchen space, with bi-fold doors reaching on to the large well maintained rear garden.
The kitchen area has a range of matching wall and base units, a double Belfast ceramic sink, built in dishwasher and microwave, a 4 ring induction hob with rangemaster style electric oven, with extractor fan. The centre island comprise of base units and drawers and also acts as a breakfast bar.
Dimentions: 20'2" x 11'10"
A separate lounge which over looks the front elevation of the property.
Dimentions: 7'3" x 9'6"
A range of wall and base units with plumbing for washing machine and tumble dryer.
With low level toilet and wash hand basin.
Dimentions: 12'9" x 11'10"
the master bedroom is complete with walk in dressing room with fitted wardrobes and ensuite shower room.
Dimentions: 10'4" x 9'1"
Dimentions: 10'4" x 8'2"
Dimentions: 9'8" x 8'2"
A fantastically presented four piece bathroom suite with free standing roll top bath, low level toilet, wash hand basin and separate shower cubicle with power shower.

Copyright RE/MAX UK 2026. Privacy Policy | Cookie Policy | Complaints Procedure
Designed by Fast Generations