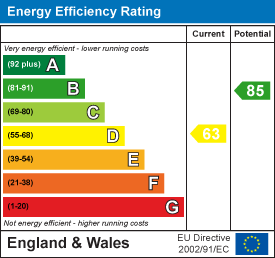

Nestled in the charming area of Greenacres Drive, Uttoxeter, this delightful three-bedroom house offers a perfect blend of comfort and practicality, the property boasts a well-designed layout that is ideal for families or those seeking a bit more space.
Upon entering, you are welcomed into a spacious reception room, which serves as a versatile area for relaxation and entertaining. The natural light that floods this room creates a warm and inviting atmosphere, making it the perfect spot to unwind after a long day.
The house features three generously sized bedrooms, providing ample space for family members or guests. Each room is designed to be a peaceful retreat, ensuring a restful night’s sleep. The bathroom is conveniently located, offering modern amenities to cater to your daily needs.
The surrounding area is known for its friendly community and convenient access to local amenities, including shops, schools, and parks, making it an ideal location for families.
In summary, this house on Greenacres Drive is a fantastic opportunity for anyone looking to settle in Uttoxeter. With its spacious living areas, three bedrooms, and a prime location, it is sure to appeal to a wide range of buyers. Don’t miss the chance to make this lovely house your new home.
With door leading to lounge and stairs to the first floor.
Dimentions: 11'11" x 14'9"
With bay window to the front elevation and feature fireplace.
Dimentions: 14'9" x 8'4"
With a range of wall and base units, built in electric oven, four ring gas hob, and space for washing machine and dishwasher. There is also a built in breakfast bar.
Dimentions: 8'10" x 7'3"
With doors off to the rear garden.
Dimentions: 8'5" x 12'10"
With window to the front elevation of the property.
Dimentions: 10'7" x 8'3"
With window to the rear elevation.
Dimentions: 6'3" x 8'1"
With window to the front elevation.
Dimentions: 6'2" x 5'7"
With panelled bath with power shower over, wash hand basin and W/C.
To the front of the property is a driveway for parking multiple vehicles.
At the rear of the property is a detached garage, patio area and section laid to lawn.

Copyright RE/MAX UK 2026. Privacy Policy | Cookie Policy | Complaints Procedure
Designed by Fast Generations