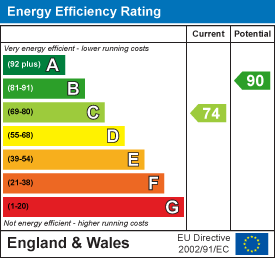
This three bedroom semi-detached home boasts two spacious reception rooms, perfect for entertaining guests or simply relaxing with your loved ones. With three spacious bedrooms, there's plenty of space for the whole family to unwind and rest comfortably.
The modern open plan kitchen diner is a highlight of this home, providing a stylish and functional space for cooking delicious meals and enjoying them together. The property also features a well-maintained bathroom, ensuring convenience for all residents.
Situated in a popular cul-de-sac location, this house offers a peaceful and secure environment for you to call home. The driveway with space for multiple vehicles is a practical addition, making parking hassle-free for you and your visitors.
Don't miss out on the opportunity to make this delightful property your own. Contact us today to arrange a viewing and take the first step towards creating a warm and inviting home in this wonderful neighbourhood.
Spacious pebbled driveway offering off-road parking for multiple vehicles leading to side access door to the property
With a door leading from the driveway, stairs ascending to the first floor, doors to various rooms
Dimentions: 14'4" x 11'8"
With a door leading from the entrance hall, fitted with a range of wall and base units with worktops above, breakfast peninsular with storage, integrated appliances including oven and hob with extractor above, sink with mixer tap, a door leading to the under-stairs storage cupboard, patio doors leading to the rear garden, a central heating radiator and a double glazed window to the rear
Dimentions: 14'4" x 11'3"
With a door leading from the entrance hall, fireplace with decorative surround, a double glazed window to the front and a central heating radiator
With stairs leading from the entrance hall, doors to various rooms and a central heating radiator
Dimentions: 11'8" x 9'0"
With a door leading from the landing, a double glazed window to the rear and a central heating radiator
Dimentions: 11'3" x 9'0"
With a door leading from the landing, a double glazed window to the rear and a central heating radiator
Dimentions: 7'4" x 6'10"
With a door leading from the landing, a double glazed window to the rear and a central heating radiator
With a door leading from the landing, full height tile surround, WC, hand wash basin, bath with shower over, a double glazed window and a central heating radiator
With a door leading from the kitchen diner, patio area to front with lawn beyond and side access gate to driveway
At RE/MAX Prime Estates, we adhere to the strict guidelines outlined in the MONEY LAUNDERING REGULATIONS 2017. As per legal requirements, we are obligated to verify the identity of all purchasers and the sources of their funds to facilitate a seamless purchase process. Therefore, all prospective purchasers must furnish the following documentation:
- Satisfactory photographic identification.
- Proof of address/residency.
- Verification of the source of purchase funds.
Please be advised that RE/MAX Prime Estates reserves the right to utilize electronic verification methods to authenticate any required documents. A nominal fee of £36 including VAT per person will be applicable for this service.
Rest assured that these measures are in place to ensure compliance with regulatory standards and to safeguard the integrity of all property transactions.

Copyright RE/MAX UK 2026. Privacy Policy | Cookie Policy | Complaints Procedure
Designed by Fast Generations