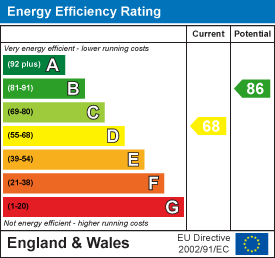

This delightful house boasts a tasteful decor that is sure to impress anyone who walks through its doors.
With three inviting bedrooms, there is ample space for a growing family or for those who enjoy having a home office or guest room.
The property features a well-appointed bathroom, ideal for unwinding after a long day. One of the highlights of this house is the bi-fold doors that lead out to the garden, allowing natural light to flood the space and creating a seamless transition between indoor and outdoor living.
Don't miss the opportunity to make this house your home and experience the comfort and convenience it has to offer. Contact us today to arrange a viewing and take the first step towards owning this lovely property on Marlborough Way.
With doors off to the kitchen and lounge, stairs to the first floor and a built in storage unit/bench.
Dimentions: 10'4" x 8'10"
with a range of wall and base units, sink and drainer, built in electric double oven, five ring gas hob. Integrated Washing machine and fridge freezer. Window to the front elevation and half glazed uPVC door to the side elevation.
Dimentions: 19'10" max x 13'8" max
This room has been extended by the current owners, giving you an extra seating area or dining space, with bi-fold doors that lead to the rear garden.
Dimentions: 12'4" x 9'0"
With window to the rear elevation and door leading to ensuite shower room.
Dimentions: 2'5" x 9'0"
A great addition to this family home, with enclosed shower cubicle, wash hand basin and W/C.
Dimentions: 9'10" x 7'9"
with window to the front elevation.
Dimentions: 7'3" x 6'10"
With window to the front elevation.
Dimentions: 7'9" x 5'1"
With panelled bath, shower screen, wash hand basin, W/C. Window to the side elevation.
To the front of the property there is a driveway for at least two parking spaces. The rear garden is well maintained and is mainly laid to lawn, with an area with composite decking and a paved area leading up to the house.

Copyright RE/MAX UK 2026. Privacy Policy | Cookie Policy | Complaints Procedure
Designed by Fast Generations