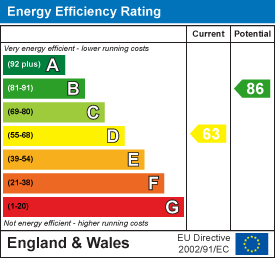



RE/MAX are proud to present this spacious 3-bedroom semi-detached property, formerly one of the historic old police houses, built in 1930's.
This charming property offers a unique blend of character and modern living, featuring a large driveway with ample parking space and additional security with gated access. The property also boasts a separate extended garage, providing further convenience and storage options.
Inside, you’ll find generous living spaces downstairs with the pic of three reception rooms, perfect for family life, with well-sized bedrooms and a welcoming atmosphere throughout. The property is well insulated in the loft space and thermal boarded throughout the build. With recent work done to the roof, all the roof ridges and the chimney stacks. The house has a thermal boarder throughout and the loft is as big as the plot and full insulated.
This property is in a great location for schools, hospitals and local shops.
Don't miss out on this opportunity to make this house your home! book your viewing today!
Leading to the property, with a gated entrance for extra security and privacy, a tarmacadam drive with ample parking, side access for front and back garden.
With a door leading from the front, double glazed window to front and a door leading to the entrance hall.
Dimentions: 7'3" x 7'8"
With a door leading from the entrance, open stairway, encaustic tiles, doors to multiple rooms and a central heating radiator
Dimentions: 14'0" x 15'8"
With a door leading from the hallway, a range of wall and floor mounted cupboards, farmhouse sink, a breakfast bar, doubled glazed window to the rear, central heating radiator, and a door leading to the garden.
Dimentions: 11'1" x 15'8"
With a door leading from the hallway, a double glazed window to the front, central heating radiator, an electric fireplace and a double glazed sliding door.
Dimentions: 10'0" x 13'3"
With a door leading from the hallway, an open fireplace, double glazed windows to the front and side and a central heating radiator.
Dimentions: 11'9" x 9'2"
With a double glazed sliding door leading from the lounge, double glazed windows throughout and patio doors to the garden.
Dimentions: 6'4" x 5'11"
With a door leading from the hallway, WC, access for utility instalments and a double glazed window to the side.
Dimentions: 7'11" x 7'8"
With a door leading from the landing, WC, hand wash basin, bath with shower over, a double glazed window to the side and a central heating radiator.
Dimentions: 9'5" x 15'11"
With a door leading from the landing, doubled windows from front and rear, fitted wardrobes and a central heating radiator.
Dimentions: 10'2" x 11'3"
With a door leading from the landing, a double glazed window to the front, fitted wardrobe and storage surround and a central heating radiator.
Dimentions: 7'11" x 7'8"
With a door leading from the landing, a double glazed window to the rear and a central heating radiator.
With a door leading to the garden, a double glazed window to the side, internal door to access second part of garage and a overhead garage door to the front. The garage is generously sized and also extended to the side.
At RE/MAX Prime Estates, we are committed to full transparency in all aspects of our service.
As part of our commitment to supporting clients through the property transaction process, we may introduce you to third-party service providers, including conveyancers and mortgage advisers. Where such introductions are made, please note the following:
Conveyancing Referrals:
Should you choose to instruct a solicitor or licensed conveyancer introduced by us, please be aware that RE/MAX Prime Estates may receive a referral fee for this introduction. This fee is typically up to £200 and is paid directly to us by the conveyancing firm. This fee is not an additional cost to you and does not affect the quote or service you receive. We only recommend firms we believe offer a high standard of service. You are under no obligation to use any of the professionals we recommend and are free to choose an alternative provider.
Financial Services Referrals:
If we introduce you to an independent financial advisory firm, and you proceed with their services, RE/MAX Prime Estates may receive a referral fee averaging £218 per completed case. This referral fee is paid by the financial advisory firm and does not affect the fees or products offered to you. As with all our recommendations, you are under no obligation to proceed with any advisor we introduce.
We are happy to provide further details on referral arrangements upon request.
Under the UK's Money Laundering, Terrorist Financing and Transfer of Funds (Information on the Payer) Regulations 2017 (MLR 2017), estate agents are legally required to conduct Customer Due Diligence (CDD) on both sellers and buyers when a business relationship is established. This involves verifying the identity of all beneficial owners and individuals involved in the transaction. HM Revenue & Customs (HMRC) supervises estate agents for compliance with these regulations.
To meet these obligations, RE/MAX Prime Estates employs a third-party provider to perform Anti-Money Laundering (AML) checks. A fee of £50 plus VAT per individual over the age of 18 is charged to cover the cost of these checks.

Copyright RE/MAX UK 2026. Privacy Policy | Cookie Policy | Complaints Procedure
Designed by Fast Generations