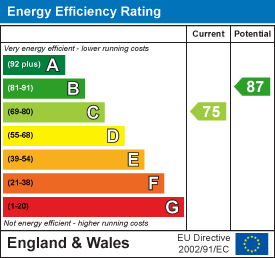
This beautifully presented three bedroom mid terrace home offers a superb living space that has been tastefully designed and finished to a high standard. The entrance porch leads into a welcoming hallway, which provides access to the spacious lounge, creating an ideal space for relaxation and entertaining. The modern fitted kitchen boasts ample storage and workspace, with room for dining, making it perfect for family meals and social gatherings. Additionally, the convenient downstairs WC adds a practical touch to the ground floor layout.
Moving upstairs, there are two generously sized double bedrooms, perfect for accommodating a growing family or offering flexible living arrangements. The smaller third bedroom could be utilised as a study or nursery and the fitted bathroom features both a bath and shower, ensuring that every need is catered for.
Outside, the property benefits from low maintenance front and rear gardens, offering a tranquil outdoor space to enjoy. Furthermore, the gated off road parking located to the side of the property provides added security and convenience.
With no upward chain, this property offers a fantastic opportunity to move straight into a beautifully presented home. Perfectly situated, this property is within close proximity to local amenities, schools, and transport links.
To the front of the property there is a block paved pathway, lawn to sides, door leading to external storage cupboard and a canopy covering the door leading to the entrance porch.
With a door leading from the front, laminate flooring and a door leading to the hallway.
With a door leading from the entrance porch, laminate flooring, doors leading to various rooms, stairs leading to the first floor landing with understairs storage, double glazed door to rear to the garden and a central heating radiator.
Dimentions: 14'9" x 10'2"
With a door leading from the hallway, double glazed window to front and a central heating radiator.
Dimentions: 11'6" x 10'2"
With a door leading from the hallway, fitted with a rage of wall and base units, work tops with tiled splash back, stainless steel sink and drainer, gas hob with electric oven, recessed spotlights, space for appliances, combination boiler, double glazed window to rear, extractor fan and a central heating radiator.
With a door leading from the hallway, laminate flooring, WC, wash hand basin with tiled splash back, double glazed window to rear and a central heating radiator.
With stairs leading from the hallway, doors leading to various rooms, loft access and door to over stairs storage cupboard.
Dimentions: 13'0" x 10'2"
With a door leading from the landing, double glazed window to rear and a central heating radiator.
Dimentions: 13'4" x 10'2" max
With a door leading from the landing, double glazed window to rear and a central heating radiator.
Dimentions: 9'0" x 7'3"
With a door leading from the landing, double glazed window to front and a central heating radiator.
With a door leading from the landing, WC, Wash hand basin, bath unit with shower over, double glazed window to rear and a central heating radiator.
With a door leading from the hallway, block paved patio area surround with lawn to side and a further pathway to the rear and side leading to a gated access and the off road parking.

Copyright RE/MAX UK 2026. Privacy Policy | Cookie Policy | Complaints Procedure
Designed by Fast Generations