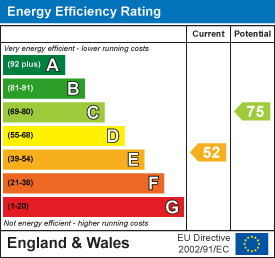

Welcome to this charming detached house located in the picturesque village of Kingstone.
Upon entering, you are greeted by three spacious reception rooms, perfect for entertaining guests or simply relaxing with your family. The property boasts four well-appointed bedrooms, offering ample space for a growing family or visiting guests.
One of the standout features of this property is the parking space available for up to 6 vehicles, a rare find in such a quaint village setting.
The village location adds to the appeal of this property, offering a peaceful and tight-knit community feel while still being within easy reach of local amenities and transport links.
Don't miss out on the opportunity to make this delightful property your own.
with a timber panelled door leading into, staircase rising off to first floor landing, oak effect panelled flooring throughout, central heating radiator, smoke alarm, under-stairs storage cupboard (where electric fuse box and electric meter are located), master telephone socket, door leading into:
Dimentions: 23'7" x 12'11"
with uPVC double glazed bow window to front elevation with a secondary glaze, two central heating radiators, the focal point of the room being the multi-fuel cast iron log burner with tiled granite hearth, TV aerial point, sliding door leading into:
Dimentions: 10'0" x 12'7"
with pitched glass roof, ceramic tiled flooring throughout, uPVC double glazing to all elevations and French doors leading onto the patio.
Dimentions: 12'9" x 10'11"
with uPVC double glazed window to the front elevation, oak effect panelled flooring throughout, central heating radiator.
Dimentions: 10'2" x 14'3"
with uPVC double glazed window to the rear elevation, oak effect panelled flooring throughout, central heating radiator, with a range of bespoke matching base and eye level storage cupboard an drawers with soft close, drop edge woodblock preparation work surfaces throughout, integrated appliances include a Lamona electric four ring hob with matching oven/grill and stainless steel extractor, built-in dishwasher, one and a half stainless steel sink/drainer with mixer tap, space for further under counter white goods, built-in fridge/freezer., service hatch, timber glazed stable door leading to the:
Dimentions: 8'7" x 5'8"
with tiled flooring, uPVC double glazed windows to side and rear elevations, uPVC double glazed door leading to rear garden, Belfast sink unit with mixer tap and shower head attachment, central heating radiator.
with uPVC double glazed frosted glass window to rear elevation, complementary tiling to wall coverings, low level WC with continental flush, vanity wash hand basin with mixer tap and tiled splash back, central heating radiator.
with access into loft space via loft hatch, smoke alarm, airing cupboard with eye level shelving, doors leading into:
Dimentions: 14'7" x 13'1"
with uPVC double glazed window to the front elevation, central heating radiator, TV aerial point, door leading into:
Dimentions: 7'0" x 5'6"
with uPVC double glazed frosted glass window to front elevation, complementary tiling to floor and wall coverings, three piece shower room suite comprising of low level WC with continental flush, vanity wash hand basin with mixer tap, double shower cubicle with sliding glass screen, central heating radiator.
Dimentions: 12'9" x 14'4"
with uPVC double glazed window to the front elevation, central heating radiator, useful over-stairs storage cupboard.
Dimentions: 8'9" x 9'10"
with uPVC double glazed window to the rear elevation, central heating radiator.
Dimentions: 10'5" x 9'6"
with uPVC double glazed window to the rear elevation, central heating radiator, built-in wardrobe.
Dimentions: 5'6" x 8'3"
with uPVC double glazed frosted glass window to the rear elevation, complementary tiling to both floor and wall coverings, three piece bathroom suite comprising of low level WC with continental flush, vanity wash hand basin with mixer tap and base level storage, bath unit, central heating radiator, feature wall lighting.
Dimentions: 16'4" x 16'0"
with up and over double door to front and rear door access leading to garden.
being situated on an elevated plot, the property has a double width extensive driveway leading up to attached double garage. The frontage features laid to lawn gardens with mature shrubs and boundary hedgerows. There is a secure timber gated access leading to the rear. The rear patio is where the oil tank is located with a paved area ideal for entertaining. A westerly facing aspect to the garden provides lovely late-evening sun and perimeter leylandii hedges keep the rear of the property enclosed and private. There are perfect areas for raised vegetable plots and/or greenhouse, perfect for the avid gardener.

Copyright RE/MAX UK 2026. Privacy Policy | Cookie Policy | Complaints Procedure
Designed by Fast Generations