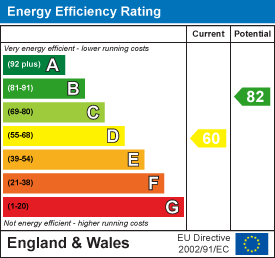

Welcome to this stunning property located on Parklands Road in the charming village of Tean.
This home has been improved and modernised by its current owners, adding a personal touch and enhancing its overall appeal. Whether you're looking for a new family home or a place to host gatherings, this property offers the perfect blend of space, comfort, and style.
Don't miss out on the opportunity to make this house your home in the heart of Tean. Book a viewing today and experience the charm and warmth this property has to offer.
With doors off to the lounge, kitchen, W/C, built in storage cupboard and stairs to the first floor.
Dimentions: 10'3" x 20'4"
With window to front elevation and French doors to the rear, set within an exposed brick fireplace is a log burner.
Dimentions: 8'5" x 11'1"
A range of wall and base units, sink and drainer, built in dishwasher and oven, induction hob and extractor fan.
Dimentions: 9'1" x 9'0"
With window to the rear elevation.
Dimentions: 9'1" x 4'9"
A worktop with inset sink and drainer, plumbing for washing machine and tumble dryer. Upvc door to the side elevation.
With W/C and wash hand basin.
Dimentions: 9'1" x 4'10"
With window to front elevation.
Dimentions: 9'1" x 14'10"
With window to the rear elevation and door leading to the ensuite shower room.
Dimentions: 9'1" x 4'6"
With shower cubicle, wash hand basin and W/C with built in storage.
Dimentions: 6'9" x 11'7"
With window to the rear elevation.
Dimentions: 10'0" x 8'0"
With window to the front elevation.
Dimentions: 8'8" x 5'4"
With window to the rear elevation.
Accessed by roller door to the front and also by the rear by a upvc door.
To the front of the property is a tarmac driveway allowing for parking for several cars. At the rear of the property is a patio area which leads to the lawned garden.

Copyright RE/MAX UK 2026. Privacy Policy | Cookie Policy | Complaints Procedure
Designed by Fast Generations