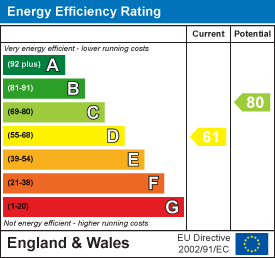

This delightful detached house on Demontfort Way offers a perfect blend of comfort and space for modern family living. With four well-proportioned bedrooms, this property is ideal for those seeking a generous home that accommodates both relaxation and practicality.
Upon entering, you are greeted by two inviting reception rooms, providing ample space for entertaining guests or enjoying quiet family evenings. The layout is thoughtfully designed to ensure a seamless flow throughout the home, making it perfect for both social gatherings and everyday life.
Located in a friendly neighbourhood, this property is close to local amenities, schools, and parks, making it an excellent choice for families. The combination of space, comfort, and practicality makes this detached house on Demontfort Way a wonderful opportunity for anyone looking to settle in Uttoxeter. Do not miss the chance to make this charming residence your new home.
With doors off to the lounge, dining room, kitchen, wc and stairs to the first floor.
Dimentions: 15'8" x 10'6"
With window to the front elevation of the property, feature fireplace and media wall.
Dimentions: 9'7" x 10'6"
With sliding patio doors to the rear garden.
Dimentions: 16'0" x 10'3"
With a range of wall and base units integrated fridge freezer, double oven, microwave and dishwasher, Inset and drainer. Sliding patio doors to the rear garden.
With plumbing for washing machine and tumble dryer.
Wash hand Basin and low level W/C.
Dimentions: 14'8" x 11'6"
With dressing table fitted into the bay window, fitted sliding door wardrobes and door to the ensuite shower room.
Dimentions: 5'0" x 5'11"
With shower cubicle, wash hand basin and low level W/C.
Dimentions: 11'0" x 11'10"
With fitted wardrobes and window to the rear elevation.
Dimentions: 8'1" x 9'6"
With window to the front elevation of the property.
Dimentions: 8'0" x 7'8"
With window to the rear elevation.
Dimentions: 7'8" x 6'5"
With panel Bath and shower above, wash hand basin and low level W/C.
To the front of the property is the driveway and and lawned garden, Garage accessed via an up and over door. To the rear of the property is a patio area, the rest is mainly laid to lawn with raised beds and shrubs.

Copyright RE/MAX UK 2026. Privacy Policy | Cookie Policy | Complaints Procedure
Designed by Fast Generations