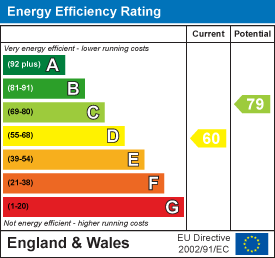

** Guide Price £270,000 - £280,000 **
A spacious family home being offered in excellent condition with living accommodation spread across 3 floors, with 4 generous bedrooms, entrance porch, lounge, kitchen/diner, family bathroom, off road parking to the front and approx. 100ft rear garden, with the added bonus of estuary views from the top floor
Ideally located within easy reach of local schools, shops, transport links and Dovercourt’s Blue Flag beach, This property needs to be viewed to be appreciated fully!
Window to front aspect, door leading through to:-
Dimentions: 14'5" x 10'10"
With Cast Iron open fireplace, picture rail and window to front aspect
With stairs to first floor
Dimentions: 14'4" x 13'0"
With large under stars storage cupboard, window to rear aspect, leads through to kitchen area
Dimentions: 10'1" x 8'0"
Fitted with a matching range of wall and base units, inset sink/drainer, gas hob, space for cooker, integrated dishwasher, fridge/freezer and washer/dryer, wall mounted heated towel rail, window to side aspect and door leading to rear garden
Access to bedrooms 1 & 4 and family bathroom, stairs to second floor
Dimentions: 12'0" x 10'11"
With window to front and 2 double fitted wardrobes, cast iron feature fireplace
Dimentions: 10'4" x 8'4"
With window to rear aspect, cast iron feature fireplace
Dimentions: 10'2" x 5'9"
Suite comprising;- panelled 'P' bath with wall mounted shower and screen, low level WC, wash basin in vanity unit, heated towel rail and opaque window to rear aspect
Access to bedrooms 2 & 3
Dimentions: 13'4" x 9'4"
With Dorma window to rear aspect, built in storage cupboards, some restricted head height
Dimentions: 13'5" x 8'6"
With Dorma window to front aspect, some restricted head height
The front of the property is block paved allowing off road parking
The rear garden is approx. 100ft and is mainly laid to lawn, with 2 patio areas, outside tap and gated access
There is also a brick built utility with WC, housing wall mounted gas boiler (not tested by agent) and window

Copyright RE/MAX UK 2026. Privacy Policy | Cookie Policy | Complaints Procedure
Designed by Fast Generations