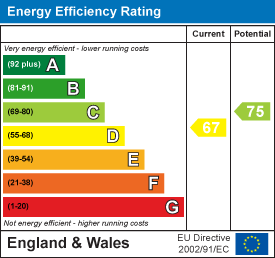

Nestled in the charming village of Bramshall, Uttoxeter, this exquisite detached house on Stocks Lane offers a perfect blend of space, comfort, and modern living. With five generously sized bedrooms, this property is ideal for families seeking room to grow or those who enjoy hosting guests.
The home boasts three well-appointed reception rooms, providing ample space for relaxation and entertainment. Whether you prefer a cosy evening in the lounge, a formal gathering in the dining room, or a quiet study for work or reading, this property caters to all your needs.
In addition to the spacious living areas, the house features three bathrooms, ensuring convenience for all residents and visitors alike. The thoughtful layout promotes both privacy and togetherness, making it a delightful place to call home.
The property is set in a peaceful location, offering a serene environment while still being within easy reach of local amenities and transport links.
This stunning home is a rare find in the desirable area of Bramshall, combining modern comforts with the charm of village life. Don’t miss the opportunity to make this exceptional property your own.
With access to the kitchen, diming room, W/C and stairs to the first floor.
A range of wall and base units, 5 ring gas hob, built in double oven, dishwasher. Open plan area for dining table or sofa.
With patio doors leading on to the conservatory.
With French doors leading out in to the rear garden.
With window to the front elevation.
With wash hand basin and W/C.
With window to the front elevation and ensuite shower room.
with wash hand basin, shower cubicle and W/C
On the second floor of the property velux windows and fitted wardrobes.
With shower cubicle, wash hand basin and W/C, Velux window.
with window to the rear elevation.
with window to the rear elevation.
With window to the front elevation and storage cupboard above the stairs.
With panel bath with electric shower above, wash hand basin and W/C.
To the front of the property is a tarmac driveway and lawned area. There is also a detached garage. At the rear of the property is a patio area and section laid to lawn. The garden is bordered by plants and shrubs.

Copyright RE/MAX UK 2026. Privacy Policy | Cookie Policy | Complaints Procedure | ESG Policy
Designed by Fast Generations